Landing
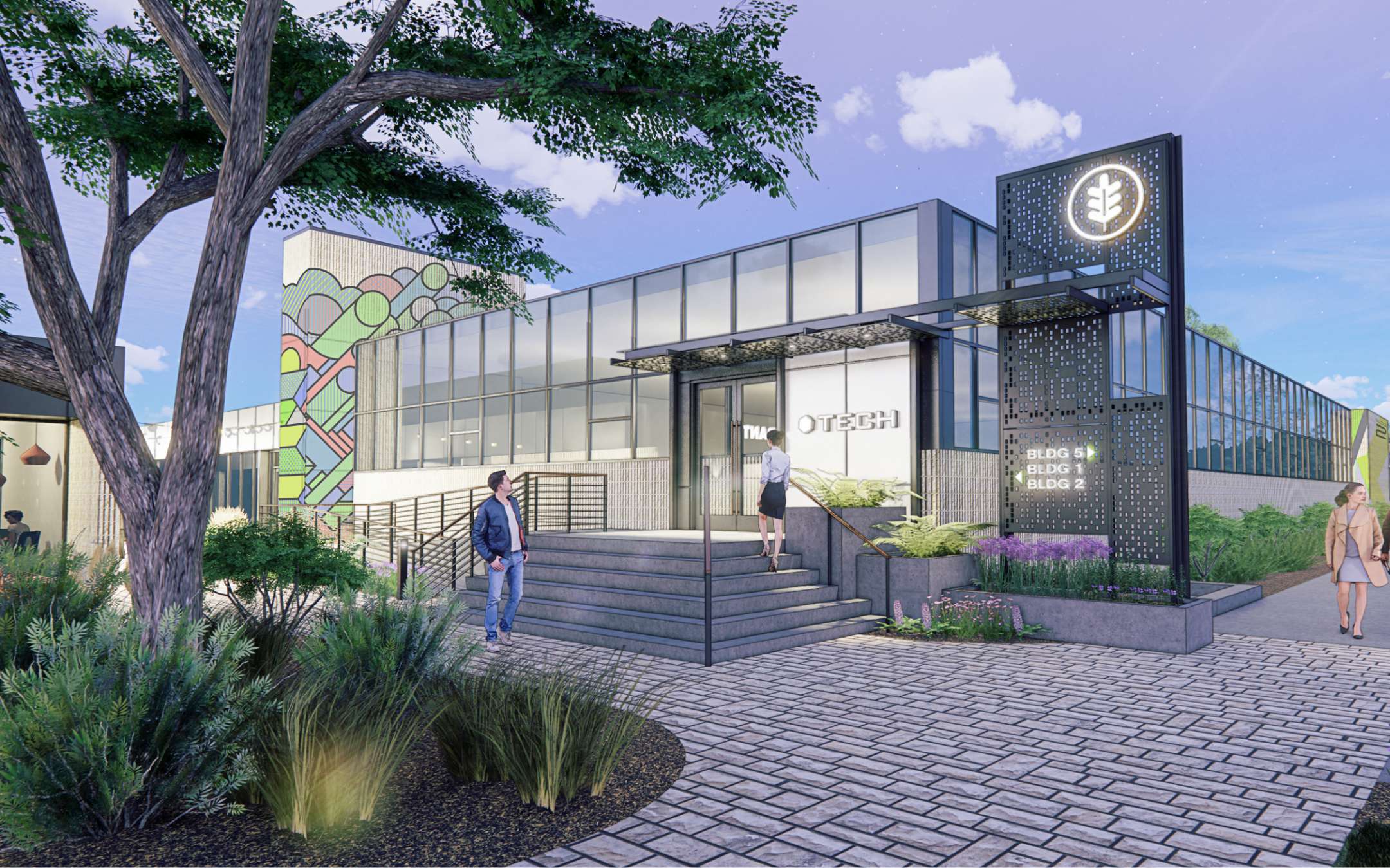
DYNAMIC
MIXED-USE OFFICE
CAMPUS
4000 Monroe Rd • Charlotte, NC 28205
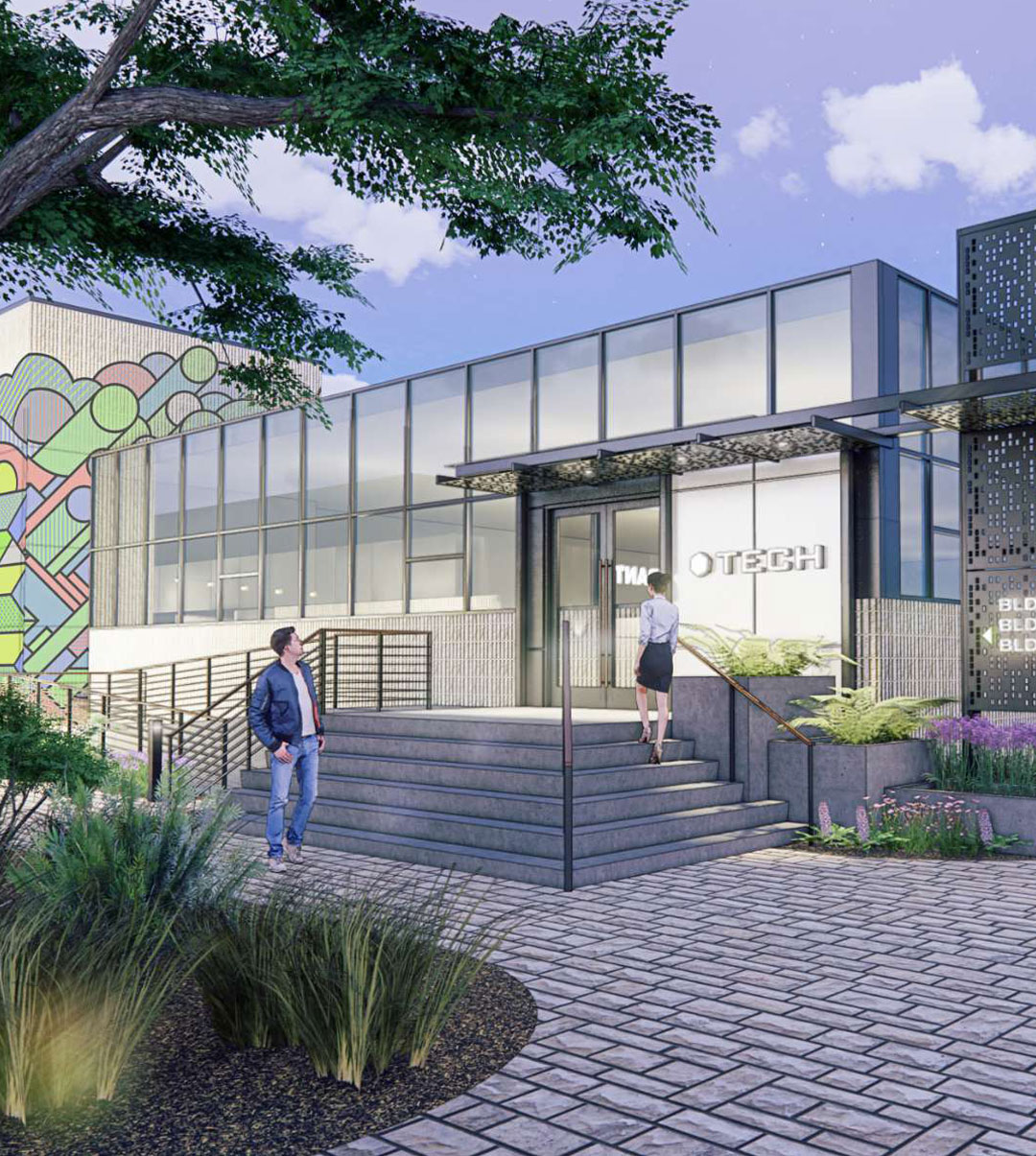


AN INSPIRED
WORKPLACE
Welcome to Oakhurst Commons, an imaginative work campus like no other. A brilliant mix of office, retail, and outdoor spaces that energize you and your people. Recently revamped with all-inclusive amenities built to impress. And a thoroughly modern feel sure to kindle your team’s creativity and collaboration. In a location that keeps you connected to the best in Charlotte, Oakhurst Commons effortlessly elevates your company’s experience.
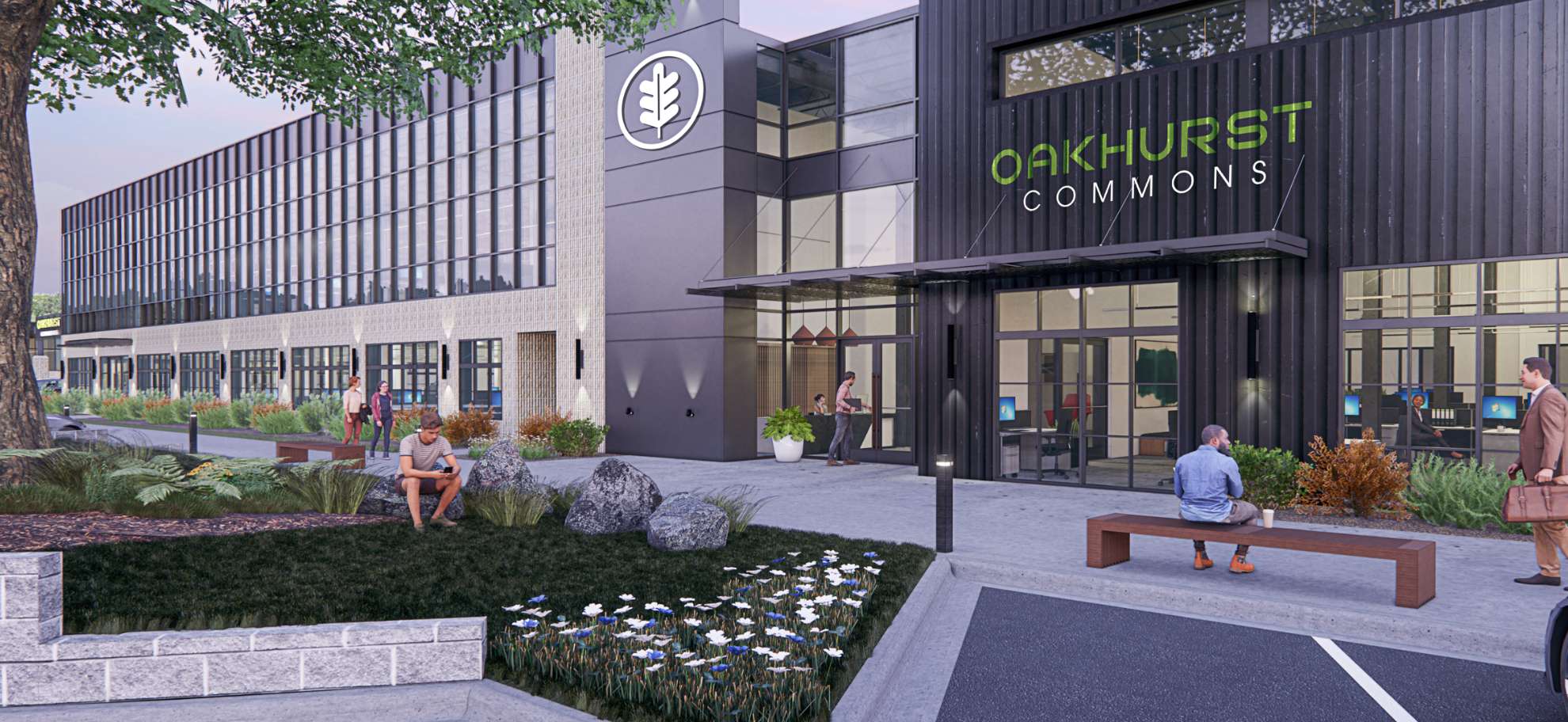
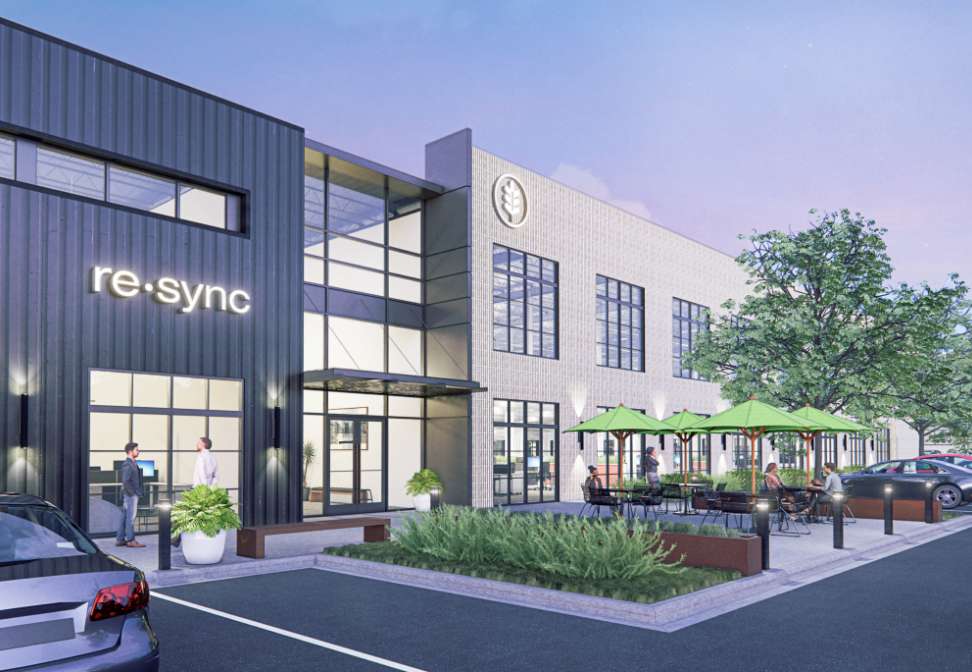
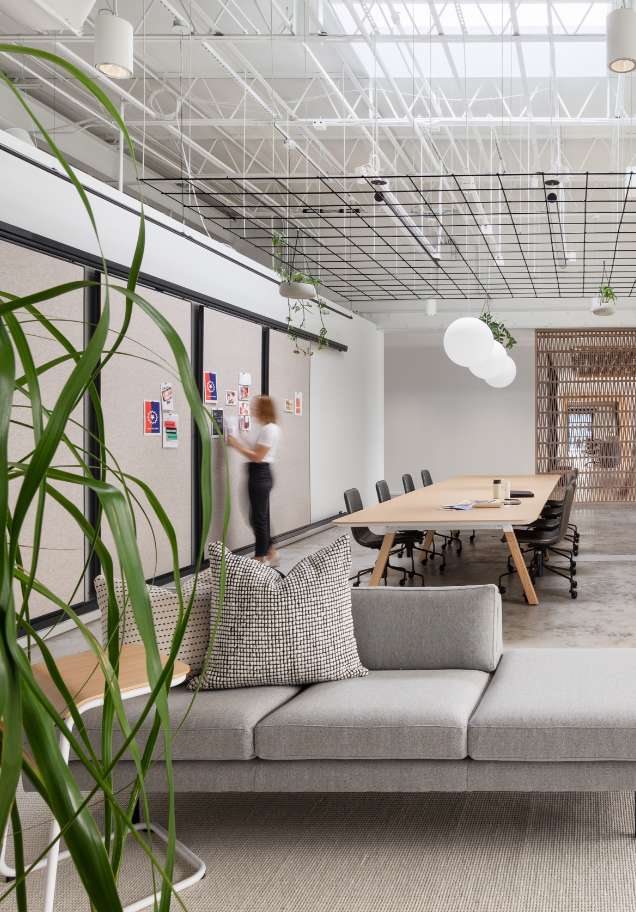
FEATURES & HIGHLIGHTS
AVAILABILITY
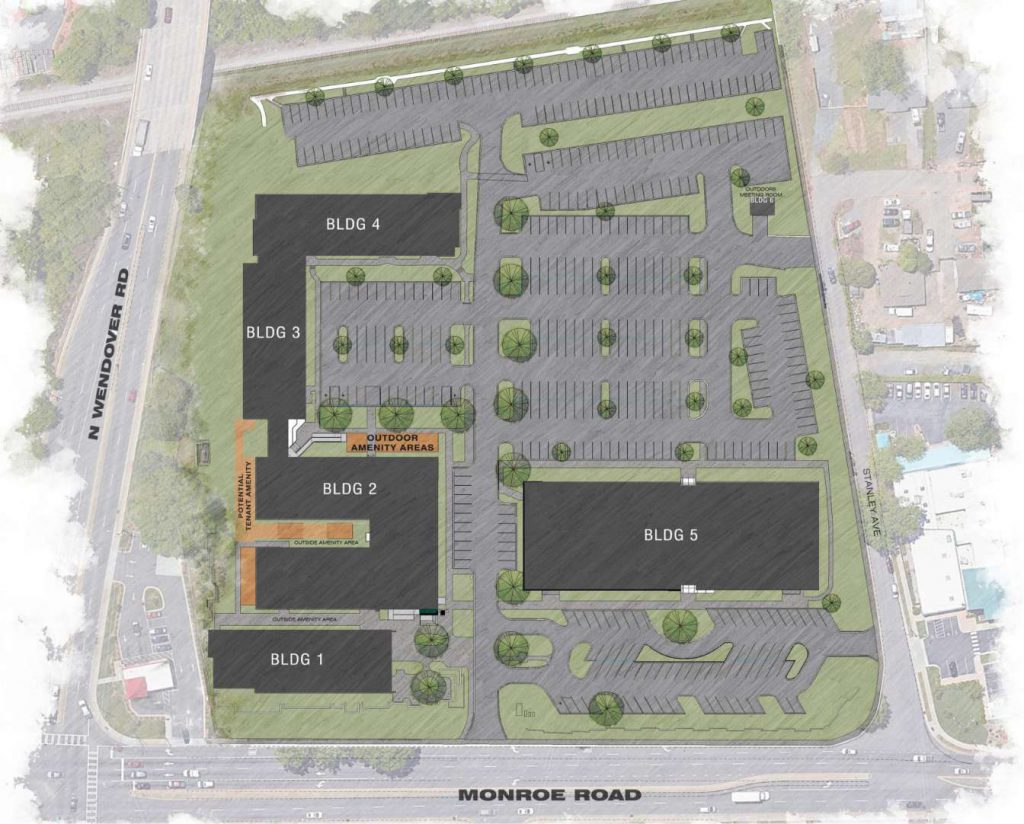
| Building 1 | 9,700 SF | |||
|---|---|---|---|---|
| 1ST FLOOR | RETAIL | 9,700 SF | SUITE 100: 9,700 rsf |  |
| Building 2 | 9,700 SF | |||
|---|---|---|---|---|
| 1ST FLOOR | OFFICE | 9,800 SF | SUITE 100: 6,586 RSF SUITE 150: 3,196 RSF | 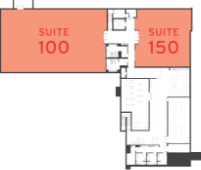 |
| 2ND FLOOR | OFFICE | 22,400 SF | SUITE 200: 16,902 RSF SUITE 220: 1,772 RSF SUITE 240: 2,196 RSF SUITE 260: 1,515 RSF | 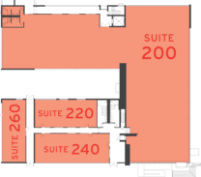 |
| Building 3 | 18,800 SF | |||
|---|---|---|---|---|
| 1ST FLOOR | OFFICE | 9,400 SF | SUITE 100: 5,283 RSF* SUITE 150: 4,131 RSF | |
| 2ND FLOOR | OFFICE | 9,400 SF | SUITE 200: 5,266 RSF* SUITE 250: 4,130 RSF *Spaces can be combined |
| Building 4 | 24,600 SF | |||
|---|---|---|---|---|
| 1ST FLOOR | OFFICE | 12,276 SF | SUITE 100: 12,276 RSF |  |
| 2ND FLOOR | OFFICE | 12,355 SF | SUITE 200: 12,355 RSF |  |
| Building 5 | 51,400 SF | |||
|---|---|---|---|---|
| 1ST FLOOR | OFFICE | 29,300 SF | SUITE 100: 3,167 RSF SUITE 110: 8,229 RSF SUITE 120: 2,579 RSF SUITE 130: 2,985 RSF SUITE 140: 4,485 RSF SUITE 150: 7,884 RSF |  |
| 2ND FLOOR | OFFICE | 22,000 SF | SUITE 200: 17,660 RSF MEZZ 100: 1,069 RSF MEZZ 110: 2,189 RSF MEZZ 120: 1,044 RSF |  |
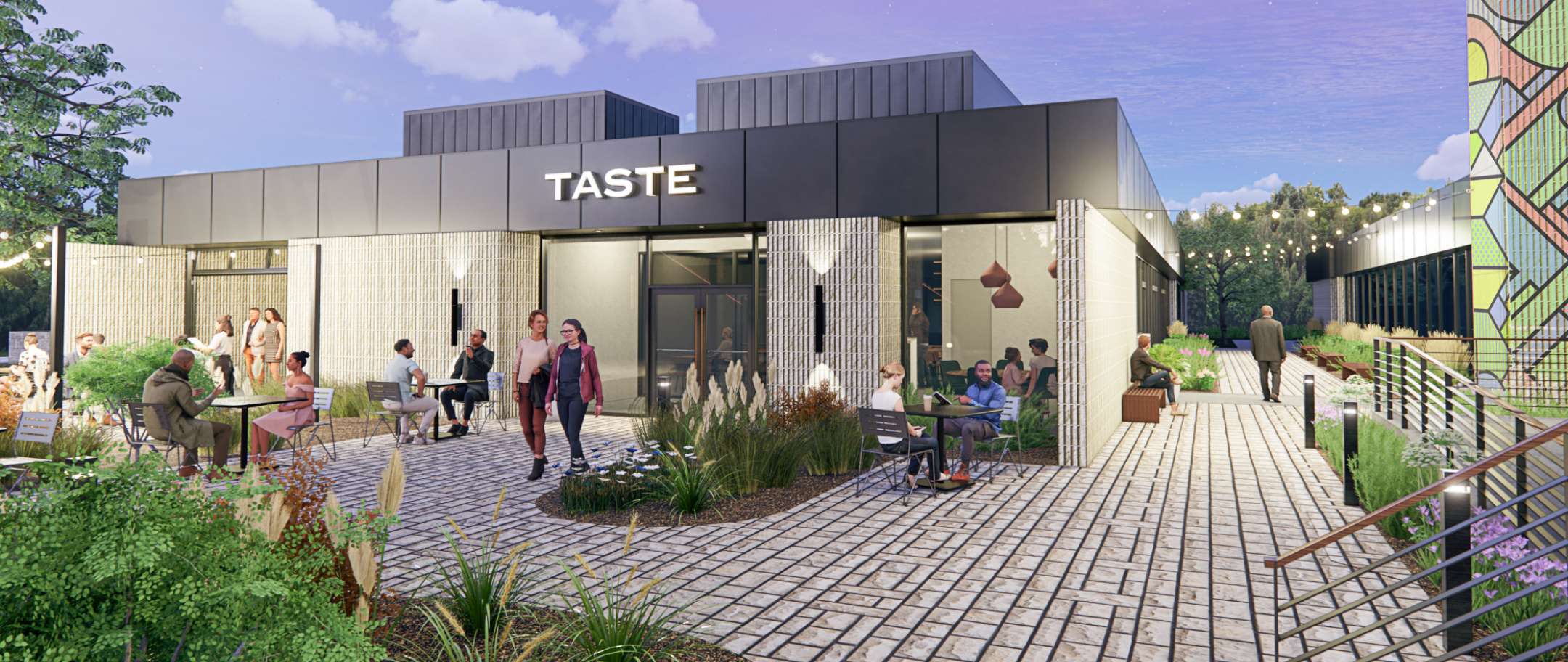
A FULLY CONNECTED LOCATION
Ideally located at the intersection of Monroe and Wendover, Oakhurst Commons is surrounded by everything your business needs to thrive.
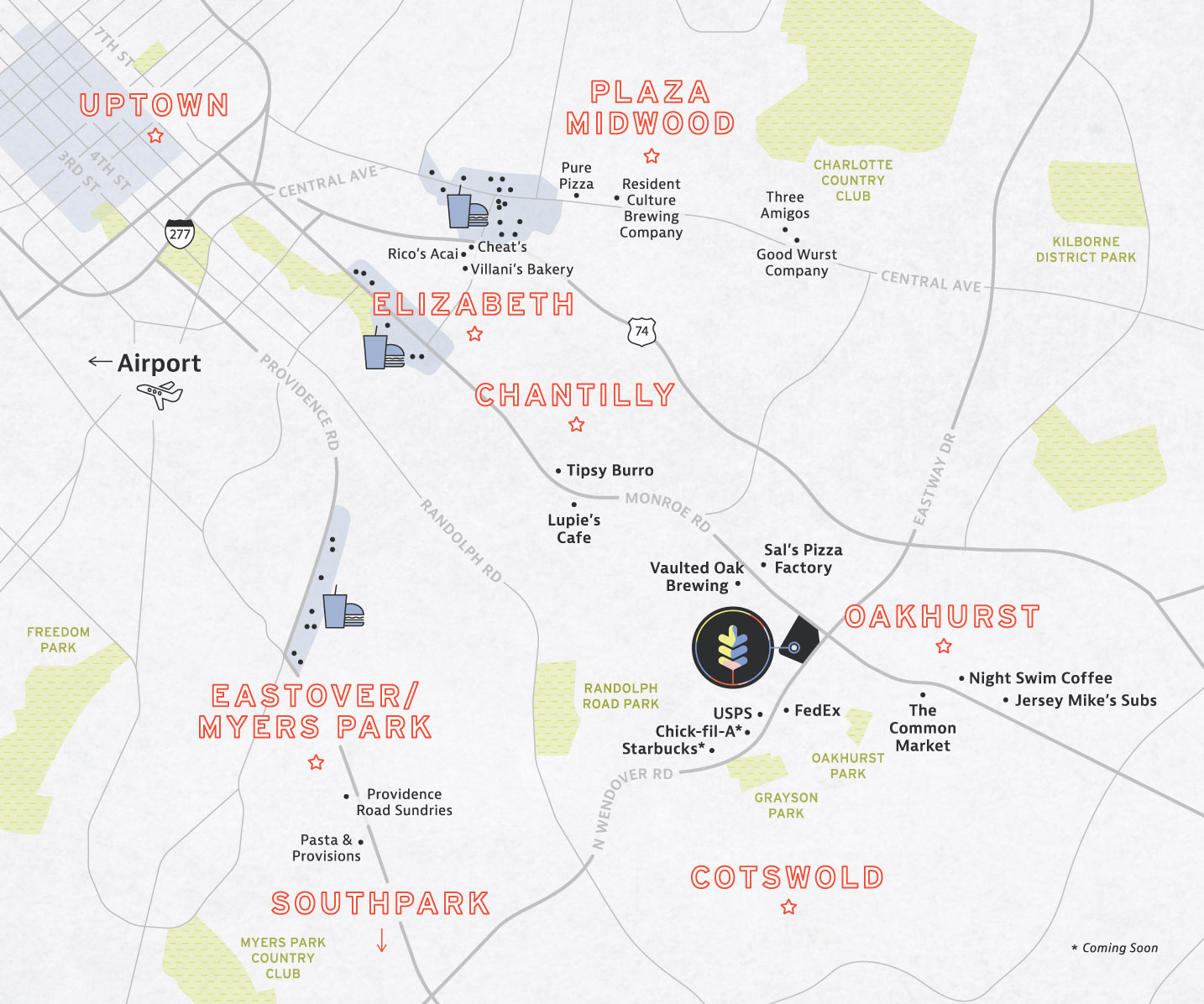

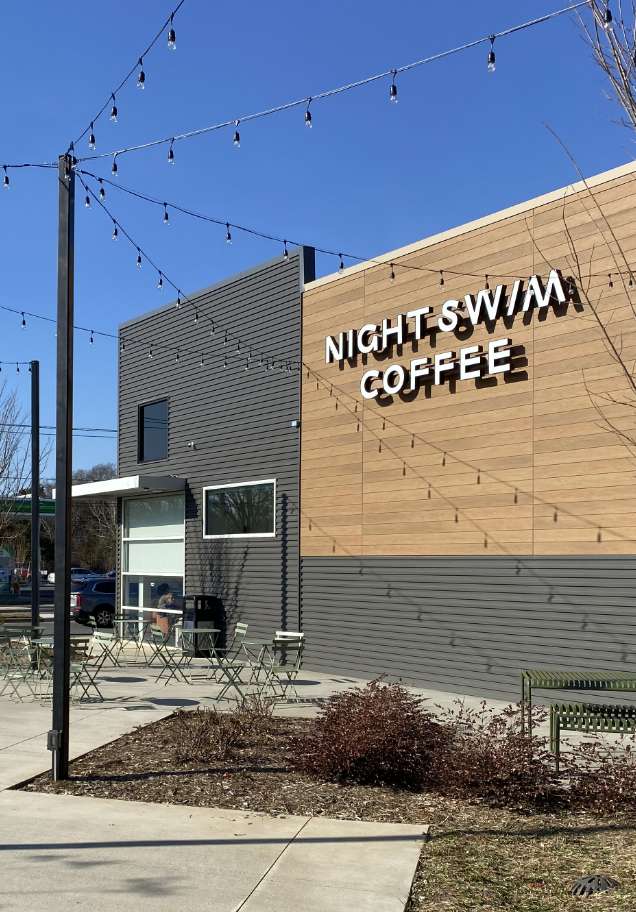
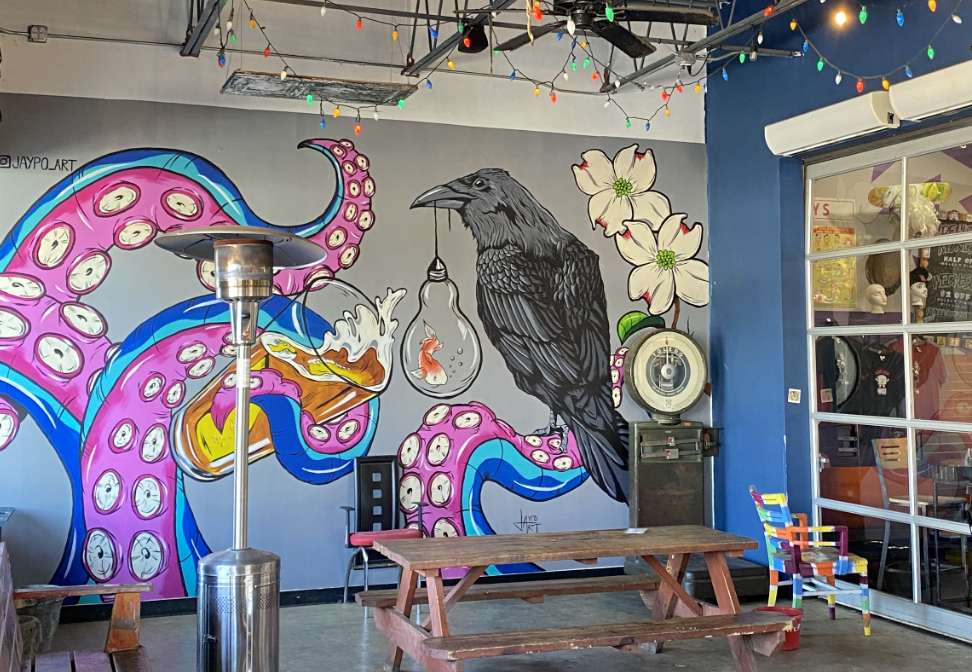
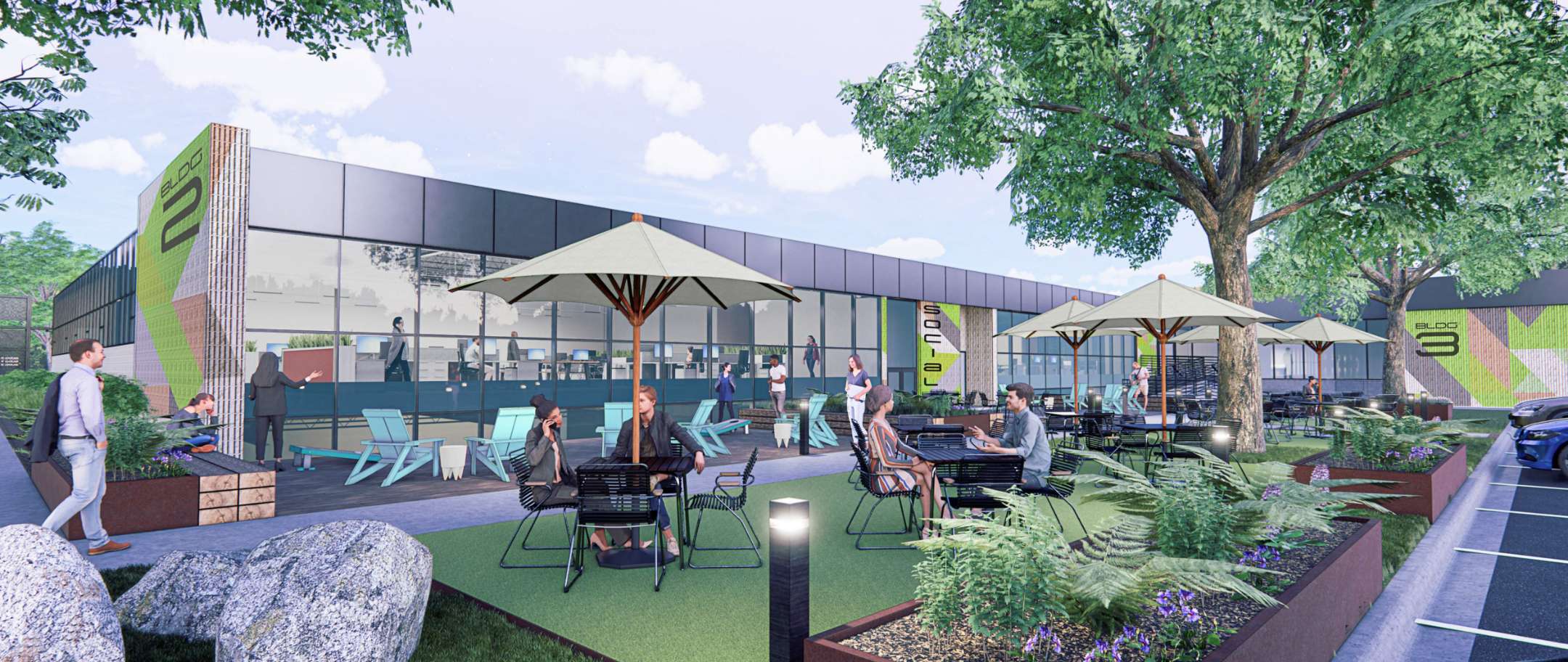
CONTACT
OFFICE LEASING
Stephen Woodard
704.905.4309
stephen@thriftcres.com
Alex Mann
703.623.7002
alex@thriftcres.com
Jay Mitchener
704.576.2772
jay@thriftcres.com
RETAIL LEASING
Charles Thrift
704.622.1795
charles@thriftcres.com